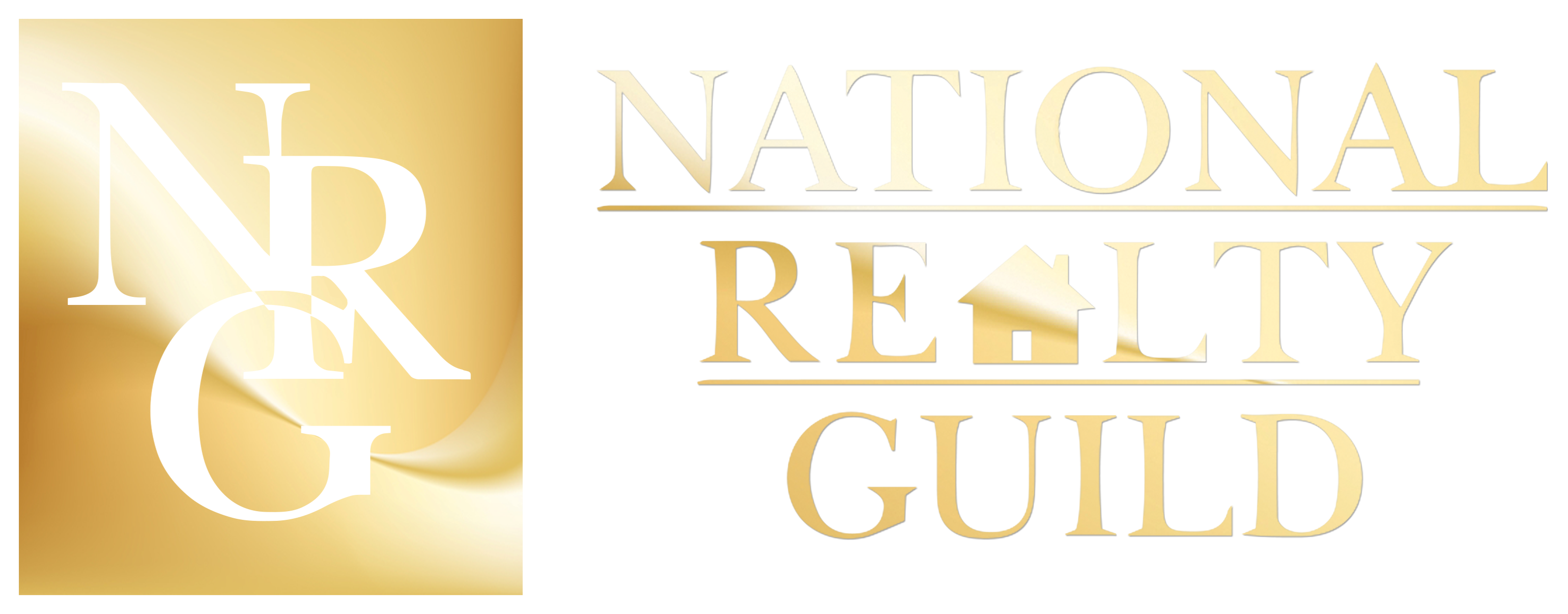

2102 NE 1st PL Active Save Request In-Person Tour Request Virtual Tour
Cape Coral,FL 33909
Key Details
Property Type Single Family Home
Sub Type Single Family Residence
Listing Status Active
Purchase Type For Sale
Square Footage 1,868 sqft
Price per Sqft $307
Subdivision Cape Coral
MLS Listing ID 225051154
Style New Construction
Bedrooms 3
Full Baths 3
Year Built 2025
Annual Tax Amount $735
Tax Year 2024
Lot Size 10,018 Sqft
Property Sub-Type Single Family Residence
Property Description
Stunning New Construction Home with Designer Finishes and Canal Views!
Step into luxury with this beautifully crafted 3-bedroom + den, 3-bathroom residence offering a perfect blend of elegance, functionality, and modern design. From the moment you enter, you'll be captivated by vaulted coffered ceilings, custom lighting, wide baseboards, and an open floor plan that seamlessly connects formal and informal living spaces.
The chef's kitchen features quartz countertops, stainless steel appliances, a spacious pantry, soft-close cabinets, and a sleek touchless faucet. Entertain with ease in the formal dining room or step outside to your private outdoor oasis—complete with a fully equipped summer kitchen boasting a built-in gas grill, stove, sink, mini fridge, and ample cabinetry.
Porcelain tile flooring runs throughout the home, while impact windows, doors, and multiple sliding glass doors bring in natural light and provide peace of mind. The spacious laundry room includes top-of-the-line washer and dryer. Custom touches like built-in closet cabinets, decorative mirrors, and premium finishes make this home truly one of a kind.
Enjoy Florida living at its finest with a fully paved pool deck, screened-in pool enclosure, and serene canal views perfect for fishing or relaxing. Situated on a large, fenced lot with a shingle roof and energy-efficient features throughout, this home offers both luxury and practicality.
Location
State FL
County Lee
Area Cape Coral
Zoning R1-W
Rooms
Dining Room Breakfast Bar,Formal
Kitchen Island,Pantry
Interior
Heating Central Electric
Flooring Tile
Equipment Auto Garage Door,Dishwasher,Disposal,Dryer,Grill - Gas,Microwave,Range,Refrigerator/Icemaker,Reverse Osmosis,Smoke Detector,Trash Compactor,Washer,Wine Cooler
Exterior
Exterior Feature Screened Lanai/Porch,Built In Grill,Outdoor Kitchen
Parking Features Driveway Paved,Attached
Garage Spaces 2.0
Fence Fenced
Pool Above Ground,Concrete,Custom Upgrades,Equipment Stays,Pool Bath,Screen Enclosure
Amenities Available None
Waterfront Description Canal Front,Fresh Water
View Y/N Yes
View Canal,Pool/Club,Water
Roof Type Shingle
Building
Lot Description Regular
Story 1
Sewer Septic Tank
Water Reverse Osmosis - Entire House,Well
Structure Type Concrete Block,Stucco
New Construction Yes
Schools
Elementary Schools School Of Choice
Middle Schools School Of Choice
High Schools School Of Choice