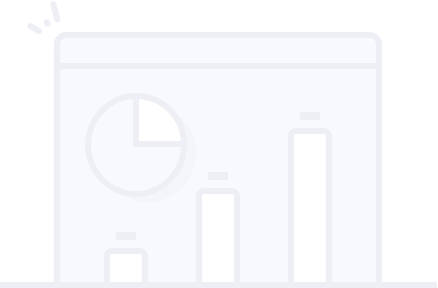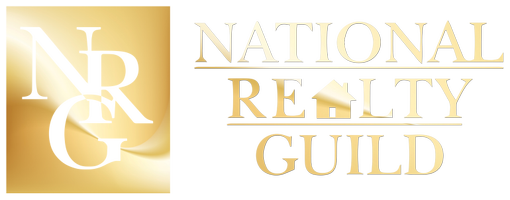OPEN HOUSE
Thu Jun 26, 11:00am - 1:00pm
UPDATED:
Key Details
Property Type Single Family Home
Sub Type Single Family Residence
Listing Status Active
Purchase Type For Sale
Square Footage 1,602 sqft
Price per Sqft $236
Subdivision Cape Coral
MLS Listing ID 225022405
Style New Construction
Bedrooms 3
Full Baths 2
HOA Y/N Yes
Year Built 2025
Annual Tax Amount $759
Tax Year 2024
Lot Size 10,018 Sqft
Acres 0.23
Property Sub-Type Single Family Residence
Source Naples
Property Description
This beautifully designed 3-bedroom + den, 2-bath home is ready for immediate occupancy in one of Cape Coral's most sought-after neighborhoods. Enjoy serene freshwater views right from your backyard.
The home features:
• A sleek modern kitchen with quartz waterfall island and premium stainless steel appliances
• Soaring ceilings that enhance the open, airy feel
• A spacious laundry room with a folding area and generous cabinetry
• Impact-resistant doors and windows for safety and peace of mind
• No Flood Insurance Required!
Optional Upgrades Available by Builder:
• Bedroom closets: $3,000
• Full lot perimeter fence/gate: $5,000
• Custom pool installation: $40,000
• Lanai screen enclosure: $500
Take advantage of this rare opportunity to own a brand-new home with flexible add-ons to suit your lifestyle.
Location
State FL
County Lee
Area Cape Coral
Zoning R1-W
Rooms
Dining Room Eat-in Kitchen, Other
Interior
Interior Features Custom Mirrors, French Doors, Pantry, Smoke Detectors, Volume Ceiling, Wheel Chair Access
Heating Central Electric
Flooring Tile
Equipment Auto Garage Door, Dishwasher, Disposal, Dryer, Microwave, Refrigerator/Freezer, Self Cleaning Oven, Smoke Detector, Washer
Furnishings Unfurnished
Fireplace No
Appliance Dishwasher, Disposal, Dryer, Microwave, Refrigerator/Freezer, Self Cleaning Oven, Washer
Heat Source Central Electric
Exterior
Parking Features Attached, Attached Carport
Garage Spaces 2.0
Carport Spaces 2
Amenities Available None
Waterfront Description Fresh Water
View Y/N Yes
View Water
Roof Type Shingle
Handicap Access Wheel Chair Access
Porch Patio
Total Parking Spaces 4
Garage Yes
Private Pool No
Building
Lot Description Regular
Story 1
Sewer Septic Tank
Water Well
Architectural Style Ranch, Single Family
Level or Stories 1
Structure Type Concrete Block,Stone
New Construction Yes
Others
Pets Allowed Yes
Senior Community No
Tax ID 34-43-23-C3-02915.0070
Ownership Single Family
Security Features Smoke Detector(s)
Virtual Tour https://drive.google.com/file/d/1DS7VW35wHHMVSWXWugu60Ie3akz5Cpjm/view?usp=sharing


Coming Soon




