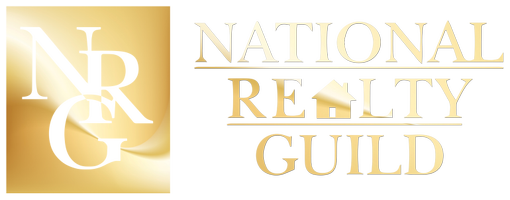UPDATED:
Key Details
Property Type Townhouse
Sub Type Townhouse
Listing Status Active
Purchase Type For Sale
Square Footage 2,151 sqft
Price per Sqft $230
Subdivision Summit Place
MLS Listing ID 225025167
Bedrooms 3
Full Baths 3
HOA Y/N Yes
Originating Board Naples
Year Built 2007
Annual Tax Amount $1,768
Tax Year 2024
Property Sub-Type Townhouse
Property Description
The bright and airy living spaces feature gorgeous hardwood floors throughout, while the functionally designed kitchen boasts plenty of storage and a large walk-in pantry with a charming hidden nook. Upstairs, you'll find generous bedrooms with custom closets, perfect for maximizing storage. The first floor open floor plan is ideal for entertaining, and with all the bedrooms located upstairs, you can maintain privacy while hosting guests downstairs.
Furthermore, enjoy your very own serene, oversized screened-in lanai overlooking lush landscaping, offering a peaceful retreat for relaxation or entertaining.
Summit Place offers a fantastic selection of community amenities, including a large pool, tennis and basketball courts, and a playground for the kids – all within a beautifully maintained, gated environment. Plus, with a low HOA fee and pet-friendly policies, this home checks all the boxes.
The seller is also covering the $20,000 assessment for the new roof, ensuring you can move in without the added worry of upcoming costs.
Located just minutes from the vibrant Founders Square, you'll have access to delicious dining options, fun social spots, gym, spa and more! Summit Place is also conveniently near an NCH location, ensuring peace of mind with top-tier healthcare nearby.
This stunning townhouse is move-in ready and waiting for you to call it home. Don't miss out on this incredible opportunity to experience North Naples living at its finest!
Location
State FL
County Collier
Area Na22 - S/O Immokalee 1, 2, 32, 95, 96, 97
Rooms
Primary Bedroom Level Master BR Upstairs
Master Bedroom Master BR Upstairs
Dining Room Breakfast Room, Dining - Living
Kitchen Walk-In Pantry
Interior
Interior Features Split Bedrooms, Family Room, Guest Bath, Guest Room, Built-In Cabinets, Pantry
Heating Central Electric
Cooling Ceiling Fan(s), Central Electric
Flooring Wood
Window Features Single Hung,Shutters
Appliance Electric Cooktop, Disposal, Microwave, Refrigerator/Freezer
Laundry Washer/Dryer Hookup, Inside
Exterior
Exterior Feature Sprinkler Manual
Garage Spaces 2.0
Community Features Basketball, BBQ - Picnic, Clubhouse, Pool, Fitness Center, Fishing, Playground, Sidewalks, Street Lights, Tennis Court(s), Volleyball, Gated
Utilities Available Cable Available
Waterfront Description None
View Y/N Yes
View Landscaped Area
Roof Type Shingle
Porch Screened Lanai/Porch, Patio
Garage Yes
Private Pool No
Building
Lot Description Regular
Story 2
Sewer Central
Water Central
Level or Stories Two, 2 Story
Structure Type Concrete Block,Stucco
New Construction No
Schools
Elementary Schools Vineyards Elementary School
Middle Schools Oak Ridge Middle School
High Schools Barron Collier High School
Others
HOA Fee Include Cable TV,Internet,Irrigation Water,Maintenance Grounds,Manager,Pest Control Exterior,Rec Facilities,Reserve,Sewer,Street Lights,Street Maintenance,Trash
Tax ID 75115305683
Ownership Single Family
Security Features Smoke Detector(s),Smoke Detectors
Acceptable Financing Buyer Finance/Cash, FHA
Listing Terms Buyer Finance/Cash, FHA
Virtual Tour https://www.zillow.com/view-imx/50ef8a21-b074-443b-8f1a-6844aa972b60?setAttribution=mls&wl=true&initialViewType=pano&utm_source=dashboard




