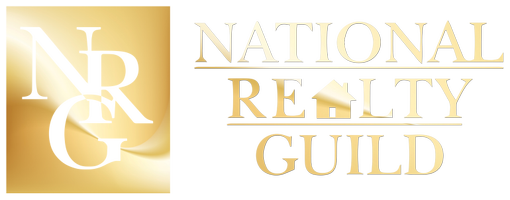OPEN HOUSE
Thu Jun 26, 10:00am - 5:00pm
Fri Jun 27, 10:00am - 5:00pm
Sat Jun 28, 11:00am - 3:00pm
Sun Jun 29, 11:00am - 3:00pm
Mon Jun 30, 10:00am - 5:00pm
Tue Jul 01, 10:00am - 5:00pm
Wed Jul 02, 10:00am - 5:00pm
UPDATED:
Key Details
Property Type Single Family Home
Sub Type Single Family Residence
Listing Status Active
Purchase Type For Sale
Square Footage 1,634 sqft
Price per Sqft $367
Subdivision Park Place Village
MLS Listing ID 6710997
Bedrooms 2
Full Baths 1
Three Quarter Bath 1
HOA Fees $195/mo
Year Built 2025
Tax Year 2024
Contingent None
Lot Size 9,147 Sqft
Acres 0.21
Lot Dimensions 55x164
Property Sub-Type Single Family Residence
Property Description
Park Place Village offers a maintenance-free lifestyle. The homeowners' association (HOA) handles lawn care and snow removal, allowing you to focus on other activities regardless of the season.
In addition to the beautifully maintained surroundings, the community itself is designed to foster a sense of connection and tranquility. Walking paths wind through the neighborhood, offering scenic strolls right at your doorstep. Benches are thoughtfully placed throughout the community, providing inviting spots to rest, chat with neighbors, or simply take in the serene atmosphere. This is a place where people know each other's names and where a true sense of community thrives.
The Harvard, along with the rest of the homes in this premier development, is part of a broader vision of easy living, where luxury meets convenience, and where residents can enjoy all the benefits of a vibrant, friendly community without the burden of constant upkeep. This is a home and a lifestyle that are designed for those who appreciate the finer things and want to make the most out of each day.
Our model home is open for tours seven days a week, allowing you the opportunity to experience firsthand the craftsmanship, thoughtful design, and community spirit that make the Simply Living Community so special. We are closed only on major holidays, ensuring you have plenty of opportunities to come by, explore the home, and see why so many people are choosing to make this their forever home.
Discover the Harvard, where elegance, comfort, and convenience meet. Fall in love with the lifestyle and find your place in this exceptional community.
** Other floor plans available – stop by for a tour
Model Location
2225 Sharon Lane
Hudson, WI 54016
Model Hours
M-F 10am-5pm
Sat & Sun 11am-3pm
Location
State WI
County St. Croix
Community Park Place Village North
Zoning Residential-Single Family
Rooms
Basement None
Dining Room Breakfast Bar, Informal Dining Room, Living/Dining Room
Interior
Heating Forced Air
Cooling Central Air
Fireplace No
Appliance Dishwasher, Disposal, Exhaust Fan, Microwave, Range, Refrigerator, Stainless Steel Appliances
Exterior
Parking Features Attached Garage, Concrete, Floor Drain, Garage Door Opener
Garage Spaces 2.0
Fence None
Pool None
Roof Type Age 8 Years or Less,Asphalt,Pitched
Building
Lot Description Sod Included in Price, Some Trees, Underground Utilities
Story One
Foundation 1634
Sewer City Sewer/Connected
Water City Water/Connected
Level or Stories One
Structure Type Brick/Stone,Fiber Cement
New Construction true
Schools
School District Hudson
Others
HOA Fee Include Lawn Care,Professional Mgmt,Snow Removal




