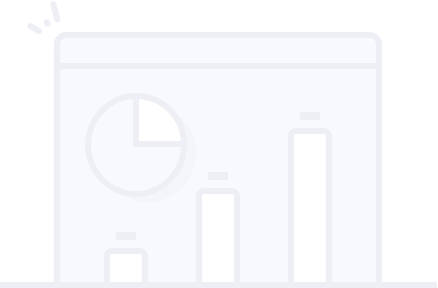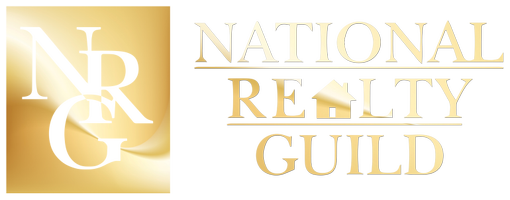UPDATED:
Key Details
Property Type Single Family Home
Sub Type Single Family Residence
Listing Status Active
Purchase Type For Sale
Square Footage 1,842 sqft
Price per Sqft $249
Subdivision Cape Coral
MLS Listing ID 225041825
Style Florida,Ranch,One Story
Bedrooms 3
Full Baths 2
Construction Status Resale
HOA Y/N No
Year Built 2005
Annual Tax Amount $4,016
Tax Year 2024
Lot Size 10,018 Sqft
Acres 0.23
Lot Dimensions Appraiser
Property Sub-Type Single Family Residence
Property Description
The kitchen is designed for both everyday living and entertaining, with an amazing double island with a wrap-around breakfast bar, 42" cabinets with crown molding, granite countertops, stainless steel appliances, and a tile backsplash, all with a view of the pool. The adjacent dining area also enjoys pool views. A spacious office with a bay window provides the perfect flex space for work or relaxation.
The master suite overlooks the pool and yard, and features a sliding door to the lanai, a walk-in closet, and a master bath with dual sinks, a tiled walk-in shower with glass door, and a separate soaking tub. Additional features include a laundry room with LG front-load washer and dryer, abundant cabinet storage, and a laundry sink.
Enjoy the Southwest Florida lifestyle with a large covered lanai, a heated pool with a stamped concrete patio, and a southern exposure for full sun enjoyment. The big backyard is surrounded by a privacy hedge and is home to several fruit trees, creating a private and tropical setting.
Located in a desirable area of SW Cape Coral, close to shopping, restaurants, schools, and bike trails. This property is NOT IN A FLOOD ZONE and comes equipped with storm shutters for added peace of mind. This is the place to make your SW Florida dreams come true!
Location
State FL
County Lee
Community Cape Coral
Area Cc24 - Cape Coral Unit 71, 92, 94-96
Rooms
Bedroom Description 3.0
Interior
Interior Features Breakfast Bar, Bedroom on Main Level, Bathtub, Dual Sinks, Entrance Foyer, French Door(s)/ Atrium Door(s), Kitchen Island, Living/ Dining Room, Main Level Primary, Pantry, Separate Shower, Vaulted Ceiling(s), Walk- In Closet(s), Window Treatments, Home Office, Split Bedrooms
Heating Central, Electric
Cooling Central Air, Ceiling Fan(s), Electric
Flooring Tile
Furnishings Furnished
Fireplace No
Window Features Arched,Bay Window(s),Double Hung,Single Hung,Transom Window(s),Window Coverings
Appliance Dryer, Dishwasher, Disposal, Ice Maker, Microwave, Range, Refrigerator, RefrigeratorWithIce Maker, Washer
Laundry Inside, Laundry Tub
Exterior
Exterior Feature Fruit Trees, Sprinkler/ Irrigation, Outdoor Grill, Patio, Shutters Manual
Parking Features Attached, Driveway, Garage, Guest, Paved, Garage Door Opener
Garage Spaces 2.0
Garage Description 2.0
Pool Concrete, Electric Heat, Heated, In Ground, Outside Bath Access, Pool Equipment, Screen Enclosure
Community Features Non- Gated
Utilities Available Cable Available, High Speed Internet Available
Amenities Available None
Waterfront Description None
Water Access Desc Assessment Paid,Public
View Landscaped
Roof Type Shingle
Porch Lanai, Patio, Porch, Screened
Garage Yes
Private Pool Yes
Building
Lot Description Rectangular Lot, Sprinklers Automatic
Faces North
Story 1
Sewer Assessment Paid, Public Sewer
Water Assessment Paid, Public
Architectural Style Florida, Ranch, One Story
Structure Type Block,Concrete,Stucco
Construction Status Resale
Others
Pets Allowed Yes
HOA Fee Include Street Lights,Trash
Senior Community No
Tax ID 33-44-23-C1-05906.0080
Ownership Single Family
Security Features None,Security System,Smoke Detector(s)
Acceptable Financing All Financing Considered, Cash, FHA, VA Loan
Listing Terms All Financing Considered, Cash, FHA, VA Loan
Pets Allowed Yes
Virtual Tour https://youtu.be/FrSGWKWMImk

Coming Soon




