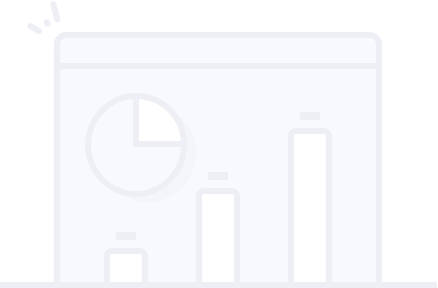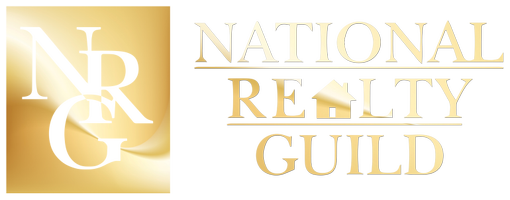UPDATED:
Key Details
Property Type Single Family Home
Sub Type Single Family Residence
Listing Status Active
Purchase Type For Sale
Square Footage 1,758 sqft
Price per Sqft $196
Subdivision Cape Coral
MLS Listing ID 225045523
Style Ranch,One Story
Bedrooms 3
Full Baths 2
Construction Status Resale
HOA Y/N No
Year Built 1987
Annual Tax Amount $5,436
Tax Year 2024
Lot Size 10,410 Sqft
Acres 0.239
Lot Dimensions Appraiser
Property Sub-Type Single Family Residence
Property Description
Inside, you'll find light tile flooring throughout, vaulted ceilings, and three flexible living areas—a spacious living room, a cozy family room, and a large flex space that can serve as a game room, home office, or kids' zone. The walkthrough kitchen features granite countertops and backsplash, flowing seamlessly into the dining room, perfect for both everyday meals and entertaining guests.
Step outside into your private backyard retreat, featuring a fully fenced yard, above-ground pool, expansive patio, outdoor shower, and irrigation system. Whether you're relaxing, hosting, or gardening, this space offers it all.
??? Furnishings are negotiable—bring your own style or negotiate what stays!
Situated in a friendly neighborhood close to shopping, restaurants, and downtown Fort Myers, this home offers unbeatable value in a central location.
Location
State FL
County Lee
Community Cape Coral
Area Cc31 - Cape Coral Unit 17, 31-36,
Rooms
Bedroom Description 3.0
Interior
Interior Features Breakfast Bar, Bedroom on Main Level, Cathedral Ceiling(s), Dual Sinks, Living/ Dining Room, Main Level Primary, Shower Only, Separate Shower, Cable T V, Vaulted Ceiling(s), Walk- In Closet(s), Split Bedrooms
Heating Heat Pump
Cooling Central Air, Ceiling Fan(s), Electric, Heat Pump
Flooring Tile, Wood
Furnishings Negotiable
Fireplace No
Window Features Other
Appliance Dryer, Dishwasher, Disposal, Ice Maker, Microwave, Range, Refrigerator, RefrigeratorWithIce Maker, Washer
Laundry Inside
Exterior
Exterior Feature Fence, Sprinkler/ Irrigation, Shutters Manual
Parking Features Attached, Driveway, Garage, Paved, Two Spaces, Garage Door Opener
Garage Spaces 2.0
Garage Description 2.0
Pool Above Ground
Community Features Non- Gated
Utilities Available Cable Not Available, High Speed Internet Available
Amenities Available None
Waterfront Description None
Water Access Desc Assessment Paid
Roof Type Shingle
Porch Open, Porch
Garage Yes
Private Pool Yes
Building
Lot Description Rectangular Lot, Sprinklers Automatic
Faces West
Story 1
Sewer Assessment Paid
Water Assessment Paid
Architectural Style Ranch, One Story
Unit Floor 1
Structure Type Block,Concrete,Stucco
Construction Status Resale
Others
Pets Allowed Yes
HOA Fee Include None
Senior Community No
Tax ID 18-44-24-C2-01483.0510
Ownership Single Family
Security Features None,Smoke Detector(s)
Acceptable Financing All Financing Considered, Cash, FHA, VA Loan
Listing Terms All Financing Considered, Cash, FHA, VA Loan
Pets Allowed Yes

Coming Soon




