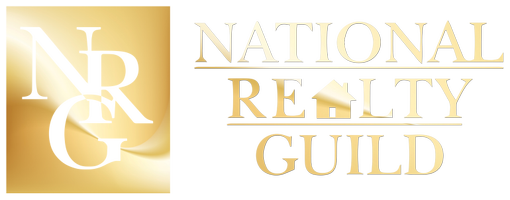UPDATED:
Key Details
Property Type Condo
Sub Type Condominium
Listing Status Active
Purchase Type For Rent
Square Footage 3,125 sqft
Subdivision Tarpon Gardens
MLS Listing ID 225045980
Style Coach/Carriage,Two Story,Low Rise
Bedrooms 3
Full Baths 3
Half Baths 1
HOA Y/N No
Rental Info Long Term
Year Built 2004
Lot Size 0.291 Acres
Acres 0.2909
Property Sub-Type Condominium
Property Description
Experience refined waterfront living in this well appointed 3-bedroom, 3.5-bath coach home, perfectly nestled in the highly sought-after gated Tarpon Gardens of the Tarpon Point community. While offered as an annual rental, leases longer than six months may be considered.
This spacious second-floor residence features private en-suite baths for every bedroom, enhancing comfort and privacy. A double-door entry opens to an impressive two-story foyer with an office space on the entry level. Upstairs, you're welcomed by lake views from the open-concept living, kitchen and primary suite. The gourmet kitchen boasts a large pantry, café-style breakfast nook, and bar seating—ideal for everyday living or casual entertaining.
Relax on the screened lanai overlooking a serene lake, or host with ease thanks to the dedicated wet bar and media lounge. The luxurious primary suite includes dual walk-in closets, a soaking tub, and dual vanities in the master bath.
Additional features include a 2-car attached garage with extra storage and access to exclusive resort-style amenities: a sparkling resort pool and a lap pool, a fitness center, steam and sauna, walking paths, tennis courts. Visit the vibrant Tarpon Point Marina with boutique shops and waterfront dining just moments away.
This is more than a home—it's a lifestyle. Schedule your private showing today. Not available as a seasonal or short-term rental.
Location
State FL
County Lee
Community Tarpon Point Marina
Area Cc21 - Cape Coral Unit 3, 30, 44, 6
Rooms
Bedroom Description 3.0
Interior
Interior Features Pantry, Walk- In Closet(s), Window Treatments, Central Vacuum, High Speed Internet, Split Bedrooms
Heating Central, Electric
Cooling Central Air, Ceiling Fan(s), Electric
Flooring Tile
Furnishings Furnished
Fireplace No
Window Features Window Coverings
Appliance Dryer, Dishwasher, Disposal, Ice Maker, Microwave, Range, Refrigerator, RefrigeratorWithIce Maker, Washer
Laundry Inside, Laundry Tub
Exterior
Exterior Feature None
Parking Features Assigned, Attached, Covered, Driveway, Garage, Paved, Two Spaces, Garage Door Opener
Garage Spaces 2.0
Garage Description 2.0
Pool Community
Community Features Boat Facilities, Gated, Shopping
Utilities Available Cable Available, High Speed Internet Available, Underground Utilities
Amenities Available Bocce Court, Marina, Clubhouse, Fitness Center, Park, Pool, Restaurant, Sauna, Spa/Hot Tub, See Remarks, Tennis Court(s)
Waterfront Description Lake
View Y/N Yes
Water Access Desc Assessment Paid
View Landscaped, Lake, Water
Porch Lanai, Porch, Screened
Garage Yes
Private Pool No
Building
Dwelling Type Low Rise
Faces Southwest
Story 2
Entry Level Two
Sewer Assessment Paid
Water Assessment Paid
Architectural Style Coach/Carriage, Two Story, Low Rise
Level or Stories Two
Unit Floor 2
Structure Type Block,Concrete
Schools
Elementary Schools School Choice
Middle Schools School Choice
High Schools School Choice
Others
Pets Allowed No
Senior Community No
Tax ID 22-45-23-C1-00721.0202
Security Features Security Gate,Gated with Guard,Gated Community,Fire Sprinkler System,Smoke Detector(s)
Pets Allowed No




