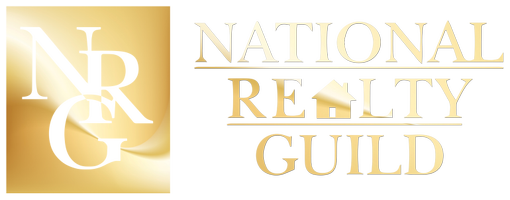UPDATED:
Key Details
Property Type Single Family Home
Sub Type Single Family Residence
Listing Status Active
Purchase Type For Sale
Square Footage 2,589 sqft
Price per Sqft $135
Subdivision Bayshore Park
MLS Listing ID 225049158
Bedrooms 4
Full Baths 2
Half Baths 1
Year Built 1930
Annual Tax Amount $3,937
Tax Year 2024
Lot Size 0.580 Acres
Acres 0.58
Property Sub-Type Single Family Residence
Source Florida Gulf Coast
Property Description
The home features 2,589 square feet of living space. On the main level, you'll find a kitchen, dining room, a spacious living room with a brick fireplace, and a private office with a half bath downstairs.
Upstairs, there are four bedrooms. The primary bedroom is located at one end of the hallway and includes an updated en-suite bathroom with a walk-in shower. Down the hall, you'll find three additional bedrooms—two of which share a Jack-and-Jill bathroom featuring a classic clawfoot tub.
Outside, the home boasts a new metal roof and plenty of space for parking and all your toys. There's also room to add a pool or garage.
Location
State FL
County Lee
Area Fm05 - Fort Myers Area
Zoning RS-1
Direction Collage Parkway to McGregor BLVD,go N on McGregor BLVD home will be on the left.
Rooms
Dining Room Formal
Kitchen Pantry
Interior
Interior Features Den - Study, Family Room, Vaulted Ceiling(s)
Heating Central Electric
Cooling Central Electric
Flooring Wood
Window Features Other
Appliance Dishwasher, Microwave, Range, Refrigerator
Laundry Washer/Dryer Hookup, Inside
Exterior
Exterior Feature Balcony, None
Carport Spaces 1
Community Features None, No Subdivision
Utilities Available Cable Available
Waterfront Description None
View Y/N No
View None/Other
Roof Type Metal
Street Surface Paved
Garage No
Private Pool No
Building
Lot Description 4 Lots, Oversize
Faces Collage Parkway to McGregor BLVD,go N on McGregor BLVD home will be on the left.
Story 2
Sewer Assessment Paid
Water Assessment Paid
Level or Stories Two, 2 Story
Structure Type Wood Frame,Wood Siding
Others
HOA Fee Include None
Tax ID 16-45-24-01-00000.036E
Ownership Single Family
Acceptable Financing Buyer Finance/Cash, Cash
Listing Terms Buyer Finance/Cash, Cash

Coming Soon




