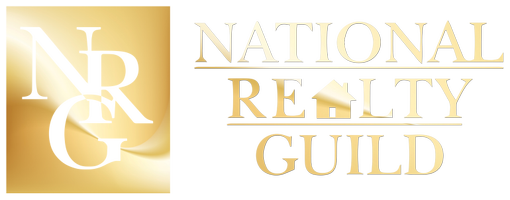UPDATED:
Key Details
Property Type Single Family Home
Sub Type Single Family Residence
Listing Status Active
Purchase Type For Sale
Square Footage 1,144 sqft
Price per Sqft $319
Subdivision Cape Coral
MLS Listing ID 225049336
Style Ranch,One Story
Bedrooms 3
Full Baths 2
Construction Status Resale
HOA Y/N No
Year Built 2004
Annual Tax Amount $3,598
Tax Year 2024
Lot Size 0.459 Acres
Acres 0.4591
Lot Dimensions Appraiser
Property Sub-Type Single Family Residence
Property Description
Welcome to your Florida dream home! This meticulously maintained 3 bedroom, 2 bath residence is nestled in a quiet, sought-after neighborhood of Cape Coral and features a sparkling private pool—perfect for soaking up the sunshine year-round.
Step inside to discover a bright and open floor plan with stylish upgrades throughout. The heart of the home is the modern kitchen, complete with modern countertops, stainless steel appliances, updated cabinetry, and a convenient island ideal for casual dining and entertaining.
Both bathrooms have been tastefully renovated, featuring contemporary fixtures, sleek tile work, and spa-like finishes that offer a touch of luxury.
The spacious primary suite includes a walk-in closet and a private ensuite bath, while two additional bedrooms provide comfort and flexibility for family, guests, or a home office.
Enjoy indoor-outdoor living at its finest with sliding glass doors leading to your screened-in lanai and pool area—an inviting oasis for relaxing or hosting gatherings. The backyard offers ample space for gardening, pets, or simply enjoying the Florida lifestyle.
Additional highlights include a 2-car garage, bright interior paint, tile flooring throughout, and a convenient location close to shopping, dining, parks, and Gulf access waterways.
Don't miss your opportunity to own this move-in ready gem in sunny Cape Coral!
Location
State FL
County Lee
Community Cape Coral
Area Cc31 - Cape Coral Unit 17, 31-36,
Rooms
Bedroom Description 3.0
Interior
Interior Features Closet Cabinetry, Dual Sinks, Eat-in Kitchen, Kitchen Island, Pantry, Shower Only, Separate Shower, Walk- In Closet(s), Split Bedrooms
Heating Central, Electric
Cooling Central Air, Ceiling Fan(s), Electric
Flooring Tile
Furnishings Unfurnished
Fireplace No
Window Features Double Hung
Appliance Dryer, Dishwasher, Freezer, Microwave, Range, Refrigerator, Washer
Laundry Inside
Exterior
Exterior Feature Patio, Shutters Manual
Parking Features Attached, Driveway, Garage, Paved, Garage Door Opener
Garage Spaces 2.0
Garage Description 2.0
Pool In Ground
Community Features Non- Gated
Utilities Available Cable Not Available
Amenities Available None
Waterfront Description None
Water Access Desc Well
View Landscaped
Roof Type Shingle
Porch Lanai, Patio, Porch, Screened
Garage Yes
Private Pool Yes
Building
Lot Description Rectangular Lot
Faces South
Story 1
Sewer Septic Tank
Water Well
Architectural Style Ranch, One Story
Unit Floor 1
Structure Type Block,Concrete,Stucco
Construction Status Resale
Others
Pets Allowed Yes
HOA Fee Include None
Senior Community No
Tax ID 32-43-24-C3-02217.0430
Ownership Single Family
Security Features None
Acceptable Financing All Financing Considered, Cash, FHA, VA Loan
Listing Terms All Financing Considered, Cash, FHA, VA Loan
Pets Allowed Yes

Coming Soon




