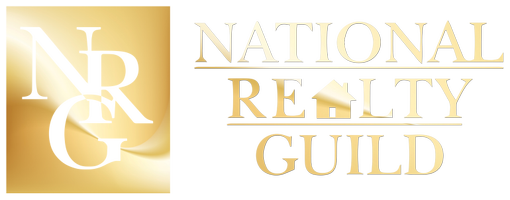OPEN HOUSE
Sat May 31, 1:00pm - 3:00pm
Sun Jun 01, 1:00pm - 3:00pm
UPDATED:
Key Details
Property Type Single Family Home
Sub Type Single Family Residence
Listing Status Active
Purchase Type For Sale
Square Footage 2,439 sqft
Price per Sqft $286
Subdivision Reflection Lakes
MLS Listing ID 225050770
Style Resale Property
Bedrooms 4
Full Baths 3
HOA Fees $277
HOA Y/N Yes
Year Built 2002
Annual Tax Amount $6,577
Tax Year 2024
Lot Size 9,944 Sqft
Acres 0.2283
Property Sub-Type Single Family Residence
Source Florida Gulf Coast
Property Description
Inside, the chef's kitchen is a true showstopper, featuring exotic, hand-selected quartz countertops with a matching designer backsplash and a complimentary quartz bath vanity. A brand-new stainless steel appliance package (May 2025) enhances the kitchen's sleek, modern appeal.
Additional upgrades and features include:
NEW A/C unit (June 2024)
NEW tile roof to be completed by June 17, 2025
Solid flooring throughout, with the seller offering credit or installation of vinyl floors in both guest bedrooms.
Turnkey option available for just $10,000—move in effortlessly and start living the Florida dream!
Best of all, an affordable flood policy of $1,185 annually may be transferred to the new Owner of this lovely home!
Location
State FL
County Lee
Area Reflection Lakes
Zoning RM-2
Rooms
Dining Room Other
Interior
Interior Features Volume Ceiling, Walk-In Closet(s)
Heating Central Electric
Flooring Laminate, Tile, Vinyl
Equipment Auto Garage Door, Cooktop - Electric, Disposal, Dryer, Washer
Furnishings Turnkey
Fireplace No
Appliance Electric Cooktop, Disposal, Dryer, Washer
Heat Source Central Electric
Exterior
Exterior Feature Screened Lanai/Porch
Parking Features Attached
Garage Spaces 3.0
Pool Community, Below Ground, Concrete
Community Features Park, Pool, Fitness Center, Sidewalks, Tennis Court(s), Gated
Amenities Available Barbecue, Park, Pool, Community Room, Spa/Hot Tub, Fitness Center, Internet Access, Pickleball, Play Area, Shuffleboard Court, Sidewalk, Tennis Court(s)
Waterfront Description None
View Y/N Yes
View Trees/Woods
Roof Type Tile
Total Parking Spaces 3
Garage Yes
Private Pool Yes
Building
Lot Description Regular
Story 1
Water Central
Architectural Style Ranch, Single Family
Level or Stories 1
Structure Type Concrete Block,Stucco
New Construction No
Others
Pets Allowed Yes
Senior Community No
Tax ID 23-45-24-08-00000.1280
Ownership Single Family
Security Features Gated Community





