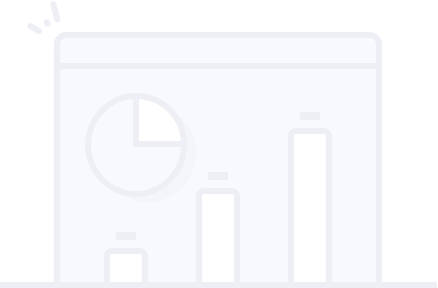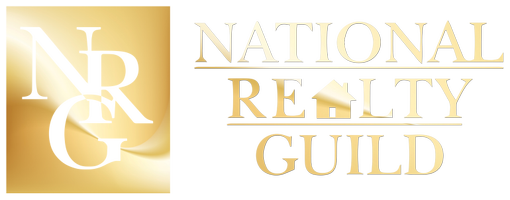UPDATED:
Key Details
Property Type Single Family Home
Sub Type Single Family Residence
Listing Status Active
Purchase Type For Sale
Square Footage 2,134 sqft
Price per Sqft $342
Subdivision Cape Coral
MLS Listing ID 225051293
Style Resale Property
Bedrooms 3
Full Baths 3
HOA Y/N Yes
Year Built 2020
Annual Tax Amount $9,112
Tax Year 2024
Lot Size 10,497 Sqft
Acres 0.241
Property Sub-Type Single Family Residence
Source Bonita Springs
Land Area 3114
Property Description
Step inside to an open and airy floor plan flooded with natural light, thanks to impact-resistant windows that also provide storm protection and energy efficiency. The upscale kitchen boasts beautiful countertops, high ceilings, stainless steel appliances, and a large island — perfect for entertaining or family gatherings.
Each of the three bedrooms offers generous space and privacy, with two en-suite bathrooms and a third full guest bath to accommodate family or visitors.
Step outside to your private western facing resort-style backyard, where a screened-in, heated pool and hot tub invite you to relax year-round. The covered lanai is ideal for dining using the outdoor kitchen or simply enjoying a quiet evening in the tropical breeze.
Additional features include:
• Durable metal roof for long-lasting protection
• Dedicated RV or boat parking with easy access
• Lush landscaping and mature palm trees
• Three-car garage and ample driveway space
• No HOA – bring your toys and enjoy your freedom
Whether you're looking for a full-time residence, seasonal retreat, or a smart investment, this home checks all the boxes. Located close to shopping, dining, golf, and just a short drive to Southwest Florida's stunning beaches.
Call today for your private tour!
Location
State FL
County Lee
Area Cape Coral
Zoning R1-D
Rooms
Bedroom Description Split Bedrooms
Dining Room Dining - Living, Formal
Kitchen Island, Pantry
Interior
Interior Features Built-In Cabinets, Coffered Ceiling(s), Foyer, French Doors, Laundry Tub, Pantry, Pull Down Stairs, Smoke Detectors, Tray Ceiling(s), Volume Ceiling, Walk-In Closet(s), Window Coverings, Zero/Corner Door Sliders
Heating Central Electric
Flooring Tile
Equipment Auto Garage Door, Cooktop - Electric, Dishwasher, Disposal, Dryer, Grill - Gas, Refrigerator/Freezer, Refrigerator/Icemaker, Self Cleaning Oven, Smoke Detector, Wall Oven, Washer, Washer/Dryer Hookup
Furnishings Unfurnished
Fireplace No
Window Features Window Coverings
Appliance Electric Cooktop, Dishwasher, Disposal, Dryer, Grill - Gas, Refrigerator/Freezer, Refrigerator/Icemaker, Self Cleaning Oven, Wall Oven, Washer
Heat Source Central Electric
Exterior
Exterior Feature Screened Lanai/Porch, Built In Grill, Outdoor Kitchen, Outdoor Shower
Parking Features Driveway Paved, RV-Boat, Attached
Garage Spaces 3.0
Fence Fenced
Pool Below Ground, Concrete, Custom Upgrades, Equipment Stays, Electric Heat, Pool Bath, Screen Enclosure
Amenities Available None
Waterfront Description None
View Y/N Yes
Roof Type Metal
Total Parking Spaces 3
Garage Yes
Private Pool Yes
Building
Lot Description Across From Waterfront, Corner Lot
Building Description Concrete Block,Stucco, DSL/Cable Available
Story 1
Sewer Septic Tank
Water Well
Architectural Style Ranch, Contemporary, Single Family
Level or Stories 1
Structure Type Concrete Block,Stucco
New Construction No
Others
Pets Allowed Yes
Senior Community No
Tax ID 07-44-23-C1-04179.0250
Ownership Single Family
Security Features Smoke Detector(s)


Coming Soon




