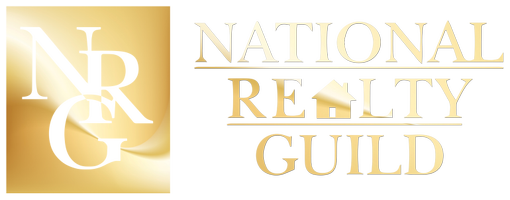OPEN HOUSE
Sat Jun 07, 12:00pm - 2:00pm
UPDATED:
Key Details
Property Type Single Family Home
Sub Type Single Family Residence
Listing Status Active
Purchase Type For Sale
Square Footage 2,700 sqft
Price per Sqft $444
Subdivision Harbor Club
MLS Listing ID 225050929
Style Resale Property
Bedrooms 3
Full Baths 4
HOA Y/N Yes
Year Built 2023
Annual Tax Amount $9,744
Tax Year 2024
Lot Size 0.293 Acres
Acres 0.2933
Property Sub-Type Single Family Residence
Source Florida Gulf Coast
Property Description
Designed for both elegance and functionality, this nearly 2,700 sq ft home features 3 spacious bedrooms, each with its own en-suite bathroom and walk-in closet, along with a versatile den—perfect for a home office or guest space. The primary suite is a serene retreat with a spa-inspired bathroom and a custom walk-in closet. Slate tile floors throughout the home offer a seamless, sophisticated look, while high-end finishes elevate every space. An additional full bathroom is ideal for guests.
The gourmet kitchen is a chef's dream, complete with Bosch appliances, sleek Italian-style cabinetry, and a striking waterfall island that makes entertaining a joy. Expansive sliding doors open to a covered lanai, now enhanced with a 27-foot awning for shade and comfort. The saltwater pool is framed by paver and travertine tile, while a newly added 16-foot walkway leads to a cozy fire pit area—perfect for relaxing under the stars.
Additional upgrades include a full interior repaint, updated window treatments, a central vacuum system, integrated security system, and full video surveillance for added peace of mind. The home is truly move-in ready and blends luxury, privacy, and efficiency.
Just minutes from the Edison & Ford Winter Estates, downtown Fort Myers, pristine beaches, shopping, and top-rated schools, this property offers an unparalleled lifestyle in a premier location. Don't miss this rare opportunity to own a newer-construction home with timeless appeal and cutting-edge comfort.
Location
State FL
County Lee
Area Harbor Club
Zoning RS-1
Rooms
Bedroom Description Master BR Ground,Split Bedrooms
Dining Room Breakfast Bar, Dining - Living
Kitchen Island, Pantry
Interior
Interior Features Built-In Cabinets, French Doors, Laundry Tub, Other, Pantry, Smoke Detectors, Vaulted Ceiling(s), Walk-In Closet(s), Window Coverings
Heating Central Electric
Flooring Tile
Equipment Auto Garage Door, Central Vacuum, Cooktop - Electric, Dishwasher, Disposal, Dryer, Microwave, Refrigerator/Freezer, Security System, Smoke Detector, Washer, Wine Cooler
Furnishings Negotiable
Fireplace No
Window Features Window Coverings
Appliance Electric Cooktop, Dishwasher, Disposal, Dryer, Microwave, Refrigerator/Freezer, Washer, Wine Cooler
Heat Source Central Electric
Exterior
Exterior Feature Screened Lanai/Porch, Built In Grill, Outdoor Kitchen
Parking Features Covered, Driveway Paved, Attached
Garage Spaces 2.0
Fence Fenced
Pool Below Ground, Equipment Stays, Salt Water
Amenities Available None
Waterfront Description None
View Y/N Yes
View Landscaped Area
Roof Type Slate
Street Surface Paved
Porch Patio
Total Parking Spaces 2
Garage Yes
Private Pool Yes
Building
Lot Description Irregular Lot, Oversize
Building Description Concrete Block,Stucco, DSL/Cable Available
Story 1
Water Central
Architectural Style Ranch, Single Family
Level or Stories 1
Structure Type Concrete Block,Stucco
New Construction No
Schools
Elementary Schools Proximity
Middle Schools School Choice
High Schools School Choice
Others
Pets Allowed Yes
Senior Community No
Tax ID 10-45-24-L1-0000B.0090
Ownership Single Family
Security Features Security System,Smoke Detector(s)


Coming Soon




