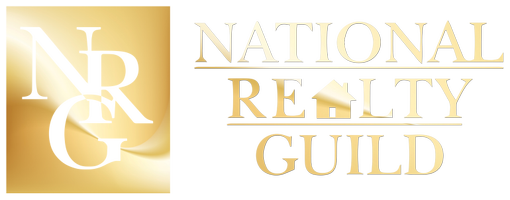UPDATED:
Key Details
Property Type Single Family Home
Sub Type Single Family Residence
Listing Status Active
Purchase Type For Sale
Square Footage 1,975 sqft
Price per Sqft $187
Subdivision Cape Coral
MLS Listing ID 225051271
Style Resale Property
Bedrooms 3
Full Baths 2
HOA Y/N Yes
Year Built 1980
Annual Tax Amount $5,867
Tax Year 2024
Lot Size 0.347 Acres
Acres 0.347
Property Sub-Type Single Family Residence
Source Florida Gulf Coast
Property Description
Discover this well-maintained 3-bedroom, 2-bathroom pool home offering nearly 2,000 sq. ft. of living space on a generous corner lot with partial canal views (no dock access). The bright, open floor plan includes spacious living and dining areas, each with sliding glass doors that open to the screened lanai and sparkling pool—perfect for Florida indoor-outdoor living.
Recent updates provide peace of mind and added value: new roof, HVAC system, water heater, and pool heater. Both bathrooms feature double vanities, and the home also includes an inground irrigation system and a freshly painted exterior.
Located in Flood Zone X—no mandatory flood insurance required—and conveniently positioned near Del Prado Blvd for easy access to downtown Cape Coral, shopping, dining, and both bridges.
Don't miss this move-in-ready home in a highly desirable neighborhood!
Location
State FL
County Lee
Area Cape Coral
Zoning R1-D
Rooms
Dining Room Breakfast Bar, Breakfast Room, Dining - Family
Interior
Interior Features Closet Cabinets, Coffered Ceiling(s), Other, Walk-In Closet(s)
Heating Natural Gas
Flooring Tile
Equipment Cooktop - Electric, Dishwasher, Disposal, Dryer, Grill - Gas, Microwave, Range, Refrigerator/Icemaker, Smoke Detector, Washer
Furnishings Negotiable
Fireplace No
Appliance Electric Cooktop, Dishwasher, Disposal, Dryer, Grill - Gas, Microwave, Range, Refrigerator/Icemaker, Washer
Heat Source Natural Gas
Exterior
Exterior Feature Screened Lanai/Porch, Courtyard
Parking Features Driveway Paved, Attached
Garage Spaces 2.0
Pool Below Ground, Equipment Stays, Electric Heat, Screen Enclosure
Waterfront Description None
View Y/N Yes
View Canal, Water, Water Feature
Roof Type Shingle
Street Surface Paved
Porch Patio
Total Parking Spaces 2
Garage Yes
Private Pool Yes
Building
Lot Description Corner Lot, Oversize
Building Description Concrete Block,Stucco, DSL/Cable Available
Story 1
Water Assessment Paid, Central
Architectural Style Ranch, Single Family
Level or Stories 1
Structure Type Concrete Block,Stucco
New Construction No
Others
Pets Allowed Yes
Senior Community No
Tax ID 06-45-24-C3-00530.0480
Ownership Single Family
Security Features Smoke Detector(s)


Coming Soon




