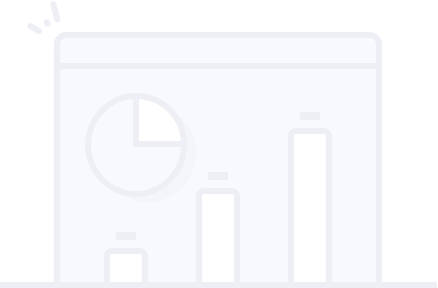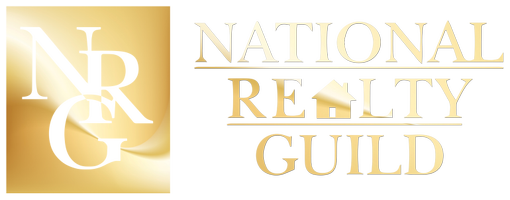UPDATED:
Key Details
Property Type Single Family Home
Sub Type Single Family Residence
Listing Status Active
Purchase Type For Sale
Square Footage 1,775 sqft
Price per Sqft $166
Subdivision Cape Coral
MLS Listing ID 225055792
Style Ranch,One Story
Bedrooms 3
Full Baths 2
Construction Status Resale
HOA Y/N No
Year Built 1998
Annual Tax Amount $1,536
Tax Year 2024
Lot Size 10,018 Sqft
Acres 0.23
Lot Dimensions Appraiser
Property Sub-Type Single Family Residence
Property Description
This 3-bedroom, 2-bathroom home is brimming with potential and ready for a fresh start. With a spacious layout that includes a large living room with vaulted ceilings, a kitchen featuring a breakfast bar and pantry, filtered water system at kitchen sink, and a generous Florida room, there's plenty of room to reimagine and make it your own. The laundry room inside the residence has a convenient utility sink. The fenced backyard boasts a charming garden space perfect for the green thumb in the family, with ample space to add a pool. Guest bathroom has a convenient door to the screened lanai or could be ready for your new pool! Located in a quiet residential neighborhood near the local library, shopping, dining, and medical facilities, this home offers convenience and charm. City water and sewer are connected with assessments fully paid. Additional features include a large driveway for multi-car parking, gutters, and a partially fenced yard. With a little TLC, this property could shine—don't miss your chance to renovate, reinvent, and make it yours! Priced to move - don't wait!
Location
State FL
County Lee
Community Cape Coral
Area Cc23 - Cape Coral Unit 28, 29, 45, 62, 63, 66, 68
Rooms
Bedroom Description 3.0
Interior
Interior Features Breakfast Bar, Family/ Dining Room, Living/ Dining Room, Pantry, Shower Only, Separate Shower, Vaulted Ceiling(s), Window Treatments, Split Bedrooms
Heating Central, Electric
Cooling Central Air, Ceiling Fan(s), Electric
Flooring Carpet, Laminate
Equipment Reverse Osmosis System
Furnishings Unfurnished
Fireplace No
Window Features Single Hung,Sliding,Transom Window(s),Window Coverings
Appliance Dryer, Dishwasher, Electric Cooktop, Freezer, Ice Maker, Microwave, Refrigerator, RefrigeratorWithIce Maker, Self Cleaning Oven, Water Purifier, Washer
Laundry Inside
Exterior
Exterior Feature Fence, Sprinkler/ Irrigation, None, Room For Pool
Parking Features Attached, Driveway, Garage, Guest, Paved, Two Spaces, On Street, Garage Door Opener
Garage Spaces 2.0
Garage Description 2.0
Community Features Non- Gated
Utilities Available Cable Available, High Speed Internet Available
Amenities Available None
Waterfront Description None
Water Access Desc Assessment Paid,Public
View Landscaped
Roof Type Shingle
Porch Glass Enclosed, Lanai, Porch, Screened
Garage Yes
Private Pool No
Building
Lot Description Rectangular Lot, Sprinklers Automatic
Faces East
Story 1
Sewer Assessment Paid, Public Sewer
Water Assessment Paid, Public
Architectural Style Ranch, One Story
Unit Floor 1
Structure Type Block,Concrete,Stucco
Construction Status Resale
Others
Pets Allowed Yes
HOA Fee Include None
Senior Community No
Tax ID 03-45-23-C3-03304.0420
Ownership Single Family
Security Features None,Smoke Detector(s)
Acceptable Financing All Financing Considered, Cash
Listing Terms All Financing Considered, Cash
Pets Allowed Yes
Virtual Tour https://tamilynncreations.hd.pics/3824-SW-10th-Pl/idx

Coming Soon




