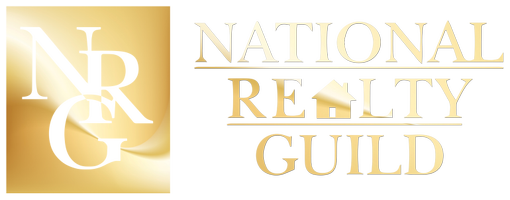OPEN HOUSE
Sun Jun 29, 11:00am - 1:00pm
UPDATED:
Key Details
Property Type Single Family Home
Sub Type Single Family Residence
Listing Status Active
Purchase Type For Sale
Square Footage 1,828 sqft
Price per Sqft $281
Subdivision Lindsford
MLS Listing ID 225055797
Bedrooms 4
Full Baths 2
HOA Fees $377/qua
HOA Y/N Yes
Year Built 2019
Annual Tax Amount $5,568
Tax Year 2024
Lot Size 7,222 Sqft
Acres 0.1658
Property Sub-Type Single Family Residence
Source Florida Gulf Coast
Property Description
Inside, the bright and open layout showcases a stunning white kitchen with stainless steel French door refrigerator, sleek black hardware, and designer lighting and fans that add a touch of contemporary elegance. The home is carpet-free, with newly installed vinyl plank flooring in all bedrooms for easy maintenance and modern appeal. The spacious great room and dining area flow seamlessly to the screened lanai, where a private heated pool and spa await—perfect for year-round relaxation or entertaining.
The primary suite offers a peaceful retreat with an en-suite bath and ample closet space, while the three additional bedrooms provide flexibility for guests, a home office, or hobbies. Additional features include an attic with a finished floor for storage, UV lighting added to the A/C system, an ADT security system with cameras, and integrated IQ smart home technology for convenience and peace of mind.
Located in the gated community of Lindsford, residents enjoy access to resort-style amenities including a clubhouse, pool, fitness center, tennis, bocce, basketball, and a social calendar full of community activities. The scenic John Yarbrough bike and jogging trail runs directly through the neighborhood, offering a tranquil way to stay active. Centrally located near shopping, dining, RSW Airport, downtown Fort Myers, and Southwest Florida's world-famous beaches, this home offers the perfect blend of comfort, lifestyle, and location. Don't miss your opportunity to make it yours!
Location
State FL
County Lee
Area Fm04 - Fort Myers Area
Zoning PUD
Direction Please utilize GPS for the most accurate routing information and traffic predictions.
Rooms
Dining Room Breakfast Bar, Dining - Living
Kitchen Kitchen Island, Pantry
Interior
Interior Features Split Bedrooms, Guest Bath, Guest Room, Entrance Foyer, Other, Pantry, Walk-In Closet(s)
Heating Central Electric
Cooling Ceiling Fan(s), Central Electric
Flooring Tile, Vinyl
Window Features Sliding,Shutters,Window Coverings
Appliance Electric Cooktop, Dishwasher, Microwave, Refrigerator/Freezer
Laundry Washer/Dryer Hookup, Inside
Exterior
Exterior Feature Sprinkler Auto
Garage Spaces 2.0
Pool In Ground, Concrete, Equipment Stays, Screen Enclosure
Community Features Basketball, Bike And Jog Path, Bocce Court, Clubhouse, Pool, Community Spa/Hot tub, Fitness Center, Fishing, Playground, Sidewalks, Tennis Court(s), Gated
Utilities Available Underground Utilities, Cable Available
Waterfront Description None
View Y/N Yes
View Landscaped Area
Roof Type Tile
Street Surface Paved
Porch Screened Lanai/Porch, Patio
Garage Yes
Private Pool Yes
Building
Lot Description Regular
Faces Please utilize GPS for the most accurate routing information and traffic predictions.
Story 1
Sewer Central
Water Central
Level or Stories 1 Story/Ranch
Structure Type Concrete Block,Stucco
New Construction No
Schools
Elementary Schools Proximity
Middle Schools School Choice
High Schools School Choice
Others
HOA Fee Include Irrigation Water,Maintenance Grounds,Manager,Pest Control Exterior,Rec Facilities,Security,Street Lights,Street Maintenance
Tax ID 29-44-25-P3-12000.0367
Ownership Single Family
Security Features Smoke Detector(s),Smoke Detectors
Acceptable Financing Buyer Finance/Cash, FHA, VA Loan
Listing Terms Buyer Finance/Cash, FHA, VA Loan
Virtual Tour https://view.spiro.media/order/6d33c34d-0239-43aa-a207-08ddacad3791?branding=false




