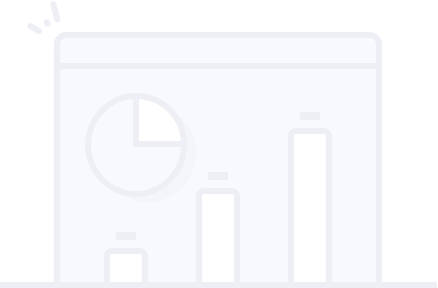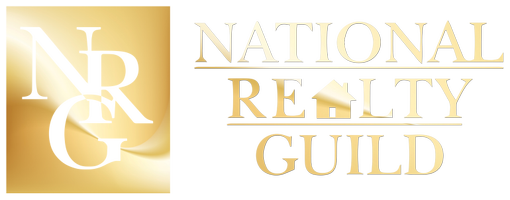UPDATED:
Key Details
Property Type Single Family Home
Sub Type Single Family Residence
Listing Status Active
Purchase Type For Sale
Square Footage 1,831 sqft
Price per Sqft $239
Subdivision Lehigh Acres
MLS Listing ID 225055737
Style Ranch,One Story
Bedrooms 4
Full Baths 2
Construction Status New Construction
HOA Y/N No
Year Built 2025
Annual Tax Amount $497
Tax Year 2024
Lot Size 0.500 Acres
Acres 0.5
Lot Dimensions Builder
Property Sub-Type Single Family Residence
Property Description
Be the very first to live in this stunning 4-bedroom, 2-bath home, perfectly positioned on an oversized lot in one of Lehigh Acres' most desirable areas. Thoughtfully designed with an emphasis on quality and contemporary elegance, this bright, open-concept home is filled with high-end finishes and stylish touches throughout.
At the heart of the home, the gourmet kitchen impresses with stainless steel appliances, sleek white cabinetry accented by brushed nickel hardware, recessed LED lighting, and bold spiral pendant fixtures. Quartz Calacatta Plata countertops carry seamlessly from the kitchen to the bathrooms, backsplash, and window sills, creating a refined and cohesive aesthetic.
The luxurious primary suite offers a private escape, complete with a walk-in shower, soaking tub, and ample space to relax and recharge. The fourth bedroom offers versatility as a home office, guest space, or flex room to fit your lifestyle needs.
Built with durability and function in mind, the home features impact-resistant doors and windows, an automated sprinkler system, and a dedicated laundry room with utility sink. Conveniently located near shopping, dining, and main thoroughfares, this is a rare opportunity to enjoy brand-new living in a prime location.
Schedule your tour today—this turnkey beauty won't last long!
Location
State FL
County Lee
Community Lehigh Acres
Area La01 - North Lehigh Acres
Rooms
Bedroom Description 4.0
Interior
Interior Features Bathtub, Dual Sinks, Eat-in Kitchen, Kitchen Island, Living/ Dining Room, Separate Shower, Walk- In Closet(s), Home Office, Split Bedrooms
Heating Central, Electric
Cooling Central Air, Ceiling Fan(s), Electric
Flooring Tile
Furnishings Unfurnished
Fireplace No
Window Features Impact Glass
Appliance Dishwasher, Microwave, Range, Refrigerator
Laundry Inside
Exterior
Exterior Feature Security/ High Impact Doors, Patio
Parking Features Attached, Driveway, Garage, Paved, Garage Door Opener
Garage Spaces 2.0
Garage Description 2.0
Utilities Available Cable Available
Amenities Available None
Waterfront Description None
Water Access Desc Well
Roof Type Shingle
Porch Patio
Garage Yes
Private Pool No
Building
Lot Description Rectangular Lot
Faces West
Story 1
Sewer Septic Tank
Water Well
Architectural Style Ranch, One Story
Structure Type Block,Concrete,Stucco
New Construction Yes
Construction Status New Construction
Others
Pets Allowed Yes
HOA Fee Include None
Senior Community No
Tax ID 17-44-27-L4-06013.0100
Ownership Single Family
Security Features Smoke Detector(s)
Acceptable Financing All Financing Considered, Cash
Listing Terms All Financing Considered, Cash
Pets Allowed Yes

Coming Soon




