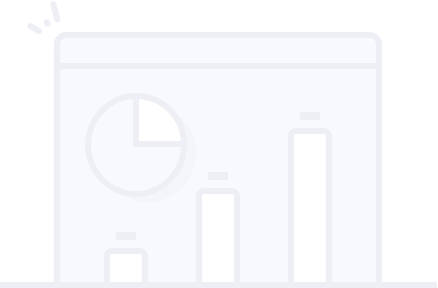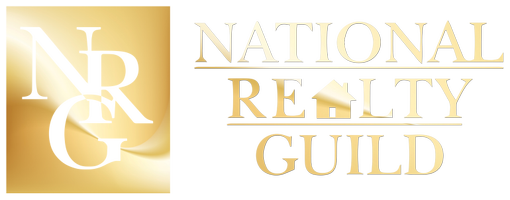UPDATED:
Key Details
Property Type Single Family Home
Sub Type Single Family Residence
Listing Status Active
Purchase Type For Sale
Square Footage 1,640 sqft
Price per Sqft $222
Subdivision Lehigh Acres
MLS Listing ID 225057760
Bedrooms 3
Full Baths 2
Half Baths 1
Year Built 2025
Annual Tax Amount $351
Tax Year 2024
Lot Size 10,890 Sqft
Acres 0.25
Property Sub-Type Single Family Residence
Source Florida Gulf Coast
Property Description
This stunning 3-bedroom + den, 2.5-bath home blends modern style with functionality. Enjoy high ceilings, impact windows, an impact-rated garage door, and a convenient side entry to the garage—offering both comfort and easy access.
The sleek modern kitchen features a central island, luxury lighting fixtures, stainless steel appliances, and premium finishes. Bright white flooring enhances the open and airy feel throughout.The den adds flexibility as an office, playroom, or fourth bedroom.
Perfect for entertaining, the backyard includes a full outdoor kitchen and exterior bathroom. The entire exterior is paved—front and sides—making maintenance a breeze and boosting curb appeal.
A complete opportunity you don't want to miss!
Location
State FL
County Lee
Area La03 - Northwest Lehigh Acres
Zoning RS-1
Rooms
Kitchen Kitchen Island
Interior
Interior Features Common Elevator, Den - Study, Closet Cabinets, Other, Walk-In Closet(s)
Heating Central Electric
Cooling Central Electric
Flooring Tile
Window Features Impact Resistant,Impact Resistant Windows
Appliance Dishwasher, Dryer, Microwave, Other, Range, Refrigerator, Washer
Laundry Sink
Exterior
Exterior Feature Outdoor Kitchen
Garage Spaces 2.0
Carport Spaces 2
Community Features No Subdivision
Utilities Available Cable Available
Waterfront Description None
View Y/N Yes
View Landscaped Area
Roof Type Shingle
Garage Yes
Private Pool No
Building
Lot Description Regular
Building Description Concrete Block,Stucco, Elevator
Story 1
Sewer Assessment Paid, Septic Tank
Water Assessment Paid
Level or Stories 1 Story/Ranch
Structure Type Concrete Block,Stucco
New Construction Yes
Others
HOA Fee Include None
Tax ID 11-44-26-L3-03021.0180
Ownership Single Family
Acceptable Financing Buyer Finance/Cash, FHA, VA Loan
Listing Terms Buyer Finance/Cash, FHA, VA Loan

Coming Soon




