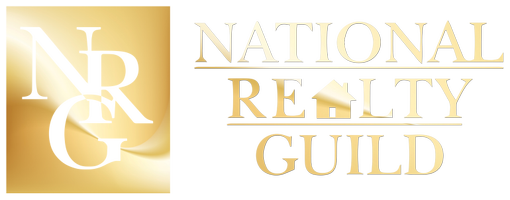OPEN HOUSE
Sat Jun 28, 11:00am - 1:00pm
UPDATED:
Key Details
Property Type Townhouse
Sub Type Townhouse
Listing Status Active
Purchase Type For Sale
Square Footage 1,826 sqft
Price per Sqft $230
Subdivision Cordera
MLS Listing ID 225056584
Bedrooms 3
Full Baths 2
Half Baths 1
HOA Y/N Yes
Year Built 2015
Annual Tax Amount $2,664
Tax Year 2024
Lot Size 2,657 Sqft
Acres 0.061
Property Sub-Type Townhouse
Source Florida Gulf Coast
Property Description
Step into this beautifully updated Cottonwood floor plan, built in 2015, offering a perfect blend of modern style and comfortable living. This 2-story townhome features fresh interior paint, and brand-new carpeting throughout, making it completely move-in ready.
Enjoy thoughtful upgrades including West Elm mirrors in the master bath, contemporary lighting fixtures, and spacious living areas filled with natural light. The open-concept layout flows effortlessly, creating an ideal space for both relaxing and entertaining.
Located in the gated community of Cordera, residents enjoy access to resort-style amenities such as a sparkling pool, fitness center, outdoor lounge area, and secure private gate access.
Situated on Imperial Parkway, this home is just a short walk to Bonita Springs High School, close to Bonita Springs Charter School, and minutes from Florida Gulf Coast University. You'll also love the convenience of being a quick drive from Coconut Point Mall, with its exceptional shopping, dining, and entertainment options.
Whether you're a first-time buyer, downsizing, or seeking a seasonal retreat, this is an incredible value in one of Southwest Florida's most desirable locations.
Don't miss out—schedule your private tour today!
Location
State FL
County Lee
Area Bn06 - North Bonita East Of Us41
Zoning AG-2
Direction USE GPS
Rooms
Primary Bedroom Level Master BR Upstairs
Master Bedroom Master BR Upstairs
Dining Room Breakfast Bar, Dining - Family
Kitchen Pantry
Interior
Interior Features Split Bedrooms, Great Room, Built-In Cabinets, Wired for Data, Closet Cabinets, Pantry
Heating Central Electric
Cooling Ceiling Fan(s), Central Electric
Flooring Carpet, Tile
Window Features Double Hung,Shutters - Manual
Appliance Dishwasher, Disposal, Dryer, Microwave, Range, Refrigerator/Icemaker, Self Cleaning Oven, Washer
Laundry Inside
Exterior
Exterior Feature Privacy Wall, Sprinkler Auto, Water Display
Garage Spaces 2.0
Community Features Clubhouse, Pool, Community Room, Fitness Center, Internet Access, Sidewalks, Street Lights, Gated
Utilities Available Underground Utilities, Cable Available
Waterfront Description Fresh Water,Lake Front,Pond
View Y/N No
View Lake
Roof Type Tile
Street Surface Paved
Porch Screened Lanai/Porch
Garage Yes
Private Pool No
Building
Lot Description Zero Lot Line
Faces USE GPS
Story 2
Sewer Central
Water Central
Level or Stories Two, 2 Story
Structure Type Concrete Block,Concrete,Wood Frame,Stucco
New Construction No
Others
HOA Fee Include Cable TV,Insurance,Irrigation Water,Maintenance Grounds,Legal/Accounting,Manager,Pest Control Exterior,Reserve,Street Lights,Street Maintenance,Trash
Tax ID 23-47-25-B2-02400.1220
Ownership Single Family
Security Features Smoke Detector(s),Smoke Detectors
Acceptable Financing Buyer Finance/Cash
Listing Terms Buyer Finance/Cash




