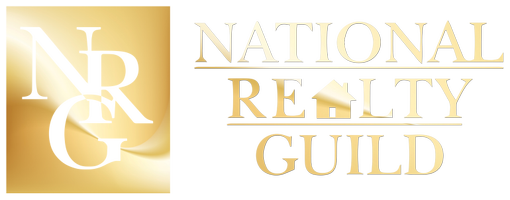UPDATED:
Key Details
Property Type Single Family Home
Sub Type Single Family Residence
Listing Status Active
Purchase Type For Sale
Square Footage 4,600 sqft
Price per Sqft $412
Subdivision Compass Landing
MLS Listing ID 225054221
Bedrooms 5
Full Baths 4
Half Baths 2
HOA Fees $1,070/qua
HOA Y/N Yes
Year Built 2023
Annual Tax Amount $8,687
Tax Year 2024
Lot Size 0.400 Acres
Acres 0.4
Property Sub-Type Single Family Residence
Source Naples
Property Description
This stunning and spacious 4,651 sq. ft. residence is the LAST home constructed after neighborhood completion in this sought-after Naples community. Home boasts over $350,000 in PREMIUM UPGRADES throughout. Designed with LEVEL 5 TOP-GRADE FINISHES including wide plank tile flooring throughout and elegant 3" QUARTZ countertops in kitchen and bathrooms. Large walk-in closets with CUSTOM SHELVING SYSTEMS in all bedrooms. All high-end modern sophistication hardware and plumbing fixtures throughout.
MASSIVE 3,456 sq. ft. of living area is located on the first floor alone, featuring wide open living spaces and a luxurious first-floor primary suite and a total of 4 bedrooms on main floor—a highly desirable layout including a GAME ROOM and PRIVATE ADDITIONAL ENSUITE upstairs. 3 total ensuite bedrooms, 2 jack and jill, and a visitor ½ bath on each floor. Additional den has been completely opened up for use as a spacious FORMAL LIVING ROOM.
Set on a UNIQUE DOUBLE LOT backing up to a serene wooded preserve, this home offers both PRIVACY and SPACE.
Upgraded EXTENDED LANAI with coral stone pavers inside FULLY FENCED YARD.
Additional highlights:
High-impact, 3-panel sliding doors that bring the outdoors in.
EXTRA-LARGE LOT, perfect for a future pool while still maintaining a generous yard.
Extended long and wide driveway, ideal for guest parking.
NO FLOOD ZONE! No flood insurance required.
Don't miss this rare opportunity to own the final newer construction home in this beautiful community!
Location
State FL
County Collier
Area Na31 - E/O Collier Blvd N/O Vanderbilt
Rooms
Dining Room Formal
Interior
Interior Features Great Room, Den - Study, Built-In Cabinets, Wired for Data, Pantry, Tray Ceiling(s), Vaulted Ceiling(s), Walk-In Closet(s)
Heating Central Electric
Cooling Ceiling Fan(s), Central Electric
Flooring Carpet, Tile
Window Features Impact Resistant,Shutters
Appliance Electric Cooktop, Dishwasher, Disposal, Double Oven, Dryer, Microwave, Refrigerator/Freezer
Exterior
Exterior Feature Sprinkler Auto
Garage Spaces 3.0
Community Features Clubhouse, Pool, Community Room, Community Spa/Hot tub, Fitness Center, Sidewalks, Gated
Utilities Available Cable Available
Waterfront Description None
View Y/N Yes
View Preserve
Roof Type Slate
Garage Yes
Private Pool No
Building
Lot Description Oversize
Story 2
Sewer Central
Water Central
Level or Stories Two, 2 Story
Structure Type Concrete Block,Stucco
New Construction No
Others
HOA Fee Include Irrigation Water,Maintenance Grounds,Reserve,Security,Street Lights,Street Maintenance
Tax ID 81080002885
Ownership Single Family
Security Features Smoke Detector(s),Smoke Detectors
Acceptable Financing Agreement For Deed
Listing Terms Agreement For Deed




