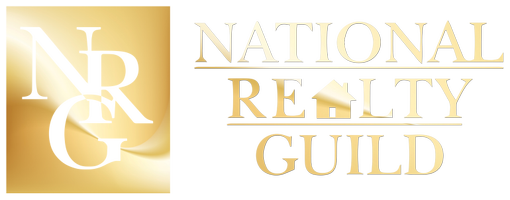UPDATED:
Key Details
Property Type Single Family Home
Sub Type Single Family Residence
Listing Status Active
Purchase Type For Sale
Square Footage 1,750 sqft
Price per Sqft $257
Subdivision Mcgregor Pines
MLS Listing ID 225058351
Style Ranch,One Story
Bedrooms 2
Full Baths 2
Construction Status Resale
HOA Fees $840/ann
HOA Y/N Yes
Annual Recurring Fee 840.0
Year Built 1989
Annual Tax Amount $4,461
Tax Year 2024
Lot Size 10,759 Sqft
Acres 0.247
Lot Dimensions Appraiser
Property Sub-Type Single Family Residence
Property Description
The split-bedroom floor plan provides ultimate privacy, with both bedrooms offering walk-in closets, while the master suite also features direct access to the pool through a sliding glass door. A separate den offers flexible space perfect for a home office or third bedroom for guests. The heated pool invites year-round relaxation, and the rescreened lanai (2022) and updated pool pump and heater (2022) allow for worry-free use.
Major updates include a newer roof (2022), HVAC system (2023), screened front patio (2024), front gutters (2024), and fresh exterior paint (2025). This home has stayed high and dry, with no hurricane damage, plus comes with shutters for the windows and doors! With its prime location just off the McGregor corridor and a long list of upgrades, this home is ready for you to move in and enjoy the Southwest Florida lifestyle. Don't miss your chance—schedule a private showing today!
Location
State FL
County Lee
Community Mcgregor Pines
Area Fm10 - Fort Myers Area
Rooms
Bedroom Description 2.0
Interior
Interior Features Bedroom on Main Level, Closet Cabinetry, Dual Sinks, Entrance Foyer, Eat-in Kitchen, French Door(s)/ Atrium Door(s), Main Level Primary, Shower Only, Separate Shower, Cable T V, Bar, Walk- In Closet(s), Split Bedrooms
Heating Central, Electric
Cooling Ceiling Fan(s)
Flooring Tile, Vinyl
Furnishings Negotiable
Fireplace No
Window Features Double Hung
Appliance Dryer, Dishwasher, Disposal, Ice Maker, Microwave, Range, Refrigerator, RefrigeratorWithIce Maker, Self Cleaning Oven, Washer
Laundry Inside, Laundry Tub
Exterior
Exterior Feature Sprinkler/ Irrigation, Patio, Shutters Manual
Parking Features Attached, Driveway, Garage, Paved, Two Spaces, Garage Door Opener
Garage Spaces 2.0
Garage Description 2.0
Pool Concrete, Electric Heat, Heated, In Ground, Pool Equipment, Screen Enclosure
Community Features Non- Gated
Utilities Available Cable Available, High Speed Internet Available
Amenities Available None
Waterfront Description None
Water Access Desc Public
View Landscaped
Roof Type Shingle
Porch Lanai, Open, Patio, Porch, Screened
Garage Yes
Private Pool Yes
Building
Lot Description Cul- De- Sac, Irregular Lot, Rectangular Lot, Sprinklers Automatic
Faces East
Story 1
Sewer Public Sewer
Water Public
Architectural Style Ranch, One Story
Unit Floor 1
Structure Type Block,Concrete,Stucco
Construction Status Resale
Others
Pets Allowed Yes
HOA Fee Include Road Maintenance,Street Lights
Senior Community No
Tax ID 29-45-24-06-00000.0210
Ownership Single Family
Security Features Key Card Entry,Smoke Detector(s)
Acceptable Financing All Financing Considered, Cash, FHA, VA Loan
Listing Terms All Financing Considered, Cash, FHA, VA Loan
Pets Allowed Yes
Virtual Tour https://listings.homefocusfl.com/videos/0197a309-c956-73ae-8ee9-b96775e39eff




