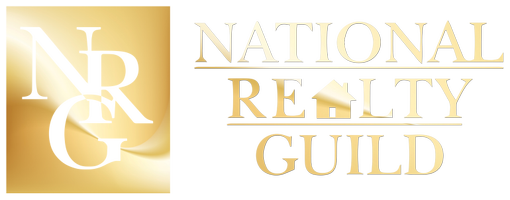UPDATED:
Key Details
Sold Price $1,075,000
Property Type Single Family Home
Sub Type Single Family Residence
Listing Status Sold
Purchase Type For Sale
Square Footage 4,973 sqft
Price per Sqft $216
Subdivision Isengard 2Nd Add
MLS Listing ID 6671035
Bedrooms 4
Full Baths 2
Half Baths 1
Three Quarter Bath 1
Year Built 1987
Annual Tax Amount $13,669
Tax Year 2025
Lot Size 0.520 Acres
Property Sub-Type Single Family Residence
Property Description
As you step inside, you'll be greeted by a spacious foyer that leads into a welcoming formal living room, featuring vaulted ceilings, oversized windows, and a cozy fireplace. The dining room flows seamlessly into a fantastic chef's kitchen equipped with a center island, stainless steel and Sub-Zero appliances, beautiful granite countertops, and a convenient planning desk. You'll also appreciate the informal dining area with deck access, as well as the sunken family room, which boasts large windows that allow for plenty of natural light and includes a second fireplace—perfect for relaxation.
The impressive owner's suite is a true retreat, complete with its own fireplace, multiple closets, built-in dressers, and a private ensuite bathroom. On this level, you will also find two additional bedrooms and a full bathroom, providing ample space for family or guests.
Head down to the lower level, where you will discover a bright and inviting family room with large windows and a fourth fireplace. This level also includes a gaming area (which could serve as a fifth bedroom), a gym, a fourth bedroom, a three-quarter bathroom, a cedar closet, and plenty of storage space.
Step outside from the kitchen or family room to enjoy summer fun in your own heated in-ground swimming pool, or relax on the spacious deck—perfect for entertaining friends and family and creating lasting memories. Additional features include a three-car garage and a circular concrete driveway, adding to the convenience of this exceptional home. It truly has it all!
Location
State MN
County Hennepin
Zoning Residential-Single Family
Rooms
Dining Room Breakfast Bar, Informal Dining Room, Separate/Formal Dining Room
Interior
Heating Forced Air
Cooling Central Air
Fireplaces Number 2
Fireplaces Type Amusement Room, Family Room, Living Room, Primary Bedroom
Exterior
Parking Features Attached Garage, Concrete, Garage Door Opener
Garage Spaces 3.0
Fence Full, Privacy, Wood
Pool Below Ground
Building
Lot Description Some Trees
Story Two
Foundation 1950
Sewer City Sewer/Connected
Water City Water/Connected
Structure Type Brick/Stone,Wood Siding
New Construction false
Schools
School District Hopkins




